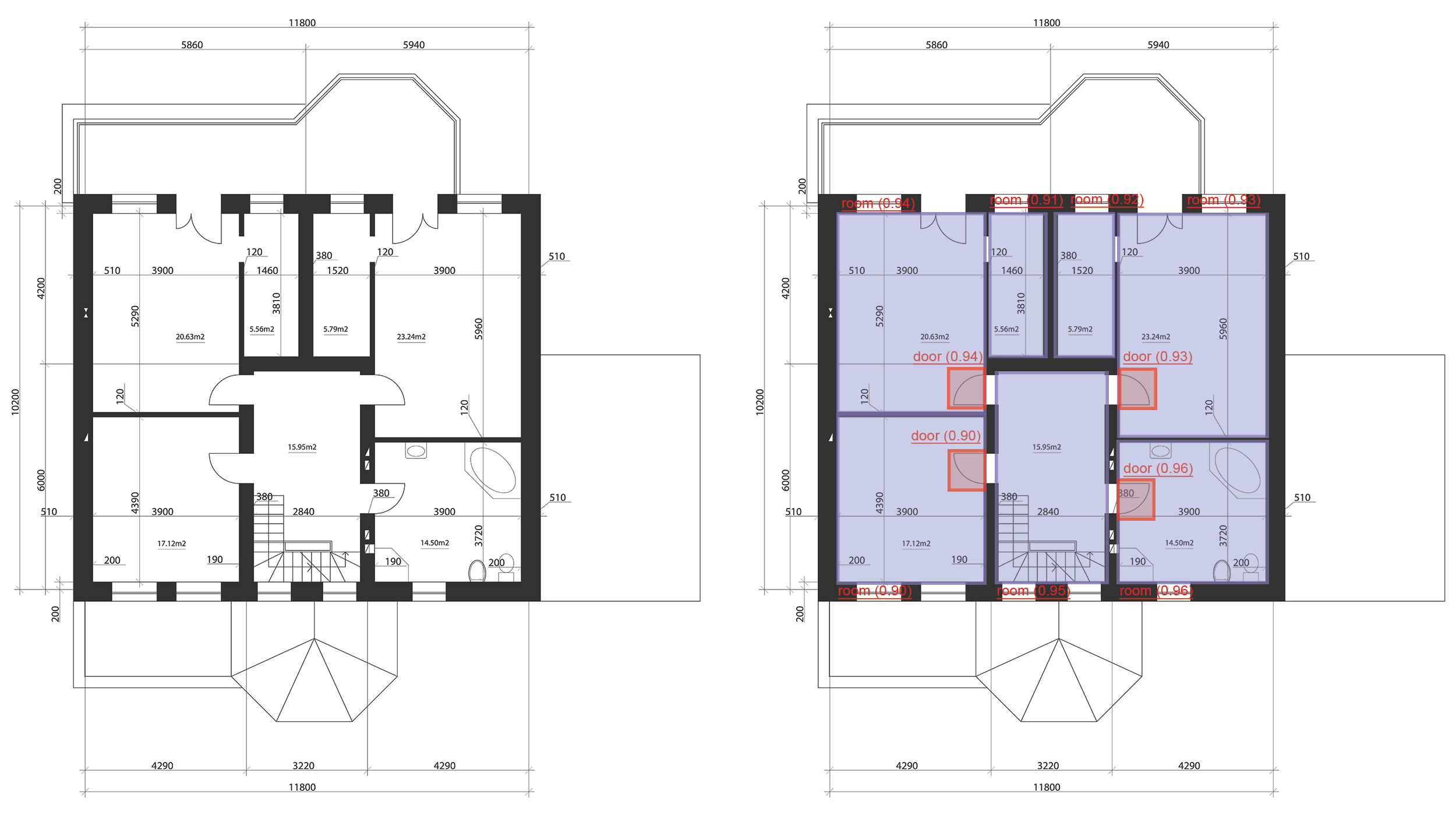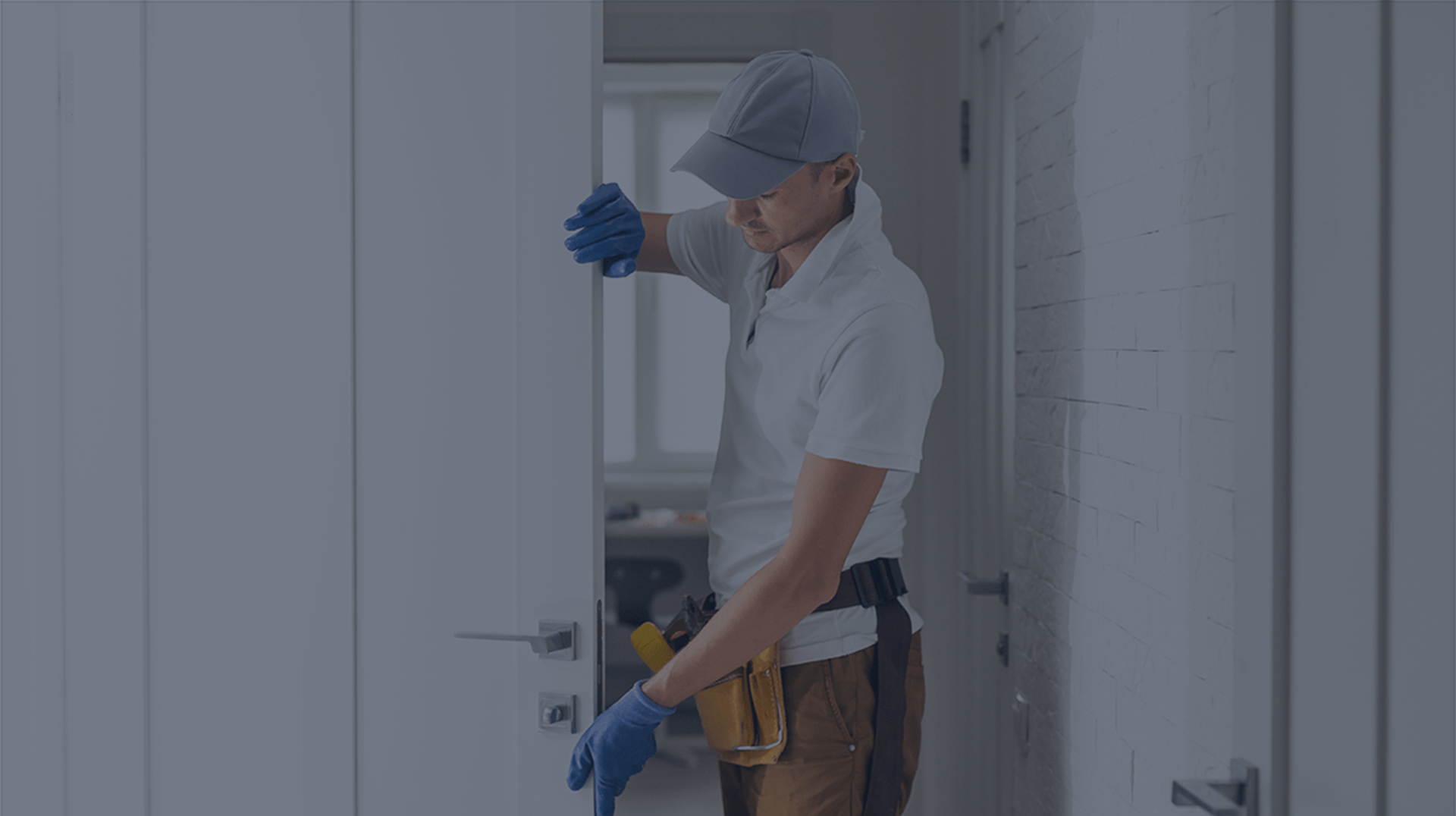Customer
Challenge
The company relied on engineers to manually analyze architectural blueprints. While the process is standard practice across the industry, it is repetitive and time-consuming, requiring skilled professionals to spend days identifying rooms, doorways, and layout constraints. The customer recognized an opportunity to automate this task and free up professionals for higher-value work while also improving accuracy and efficiency in planning.
The business needed a scalable way to convert complex blueprints into structured, actionable data, without relying on manual effort.
Solution
Brimit developed a flexible AI-based blueprint recognition framework capable of interpreting architectural plans in real time. While the initial implementation focused on room and doorway detection, the architecture supports a broad range of blueprint analysis tasks across different industries.
Key elements of the solution included:
- An ensemble of custom-trained computer vision models to detect rooms and doors
- A proprietary dataset of annotated blueprints for high-accuracy training
- A .NET-based application for managing datasets and running inference workflows
- A multi-format training pipeline (YOLO, COCO, Roboflow) for continuous optimization
- A real-time detection API integrated with the client’s planning system
- Automated workflows that convert recognition results into logistics and production forecasts

Results
- Minutes to interpret architectural plans instead of days of manual blueprint analysis
- High-accuracy detection for critical architectural elements (doors, rooms)
- Smarter manufacturing planning to provide precise equipment placement and meet resource needs, without costly missteps
- Optimized production and on-time logistics thanks to precise resource allocation and forecast automation
An AI framework to support a broad range of business tasks
Brimit designed a modular AI framework to support a wide range of blueprint analysis scenarios.
- Electrical & HVAC component detection (for smarter facility retrofitting)
- Accessibility compliance checks (e.g., ADA door widths, corridor clearance)
- Construction progress monitoring via plan-versus-reality comparisons
